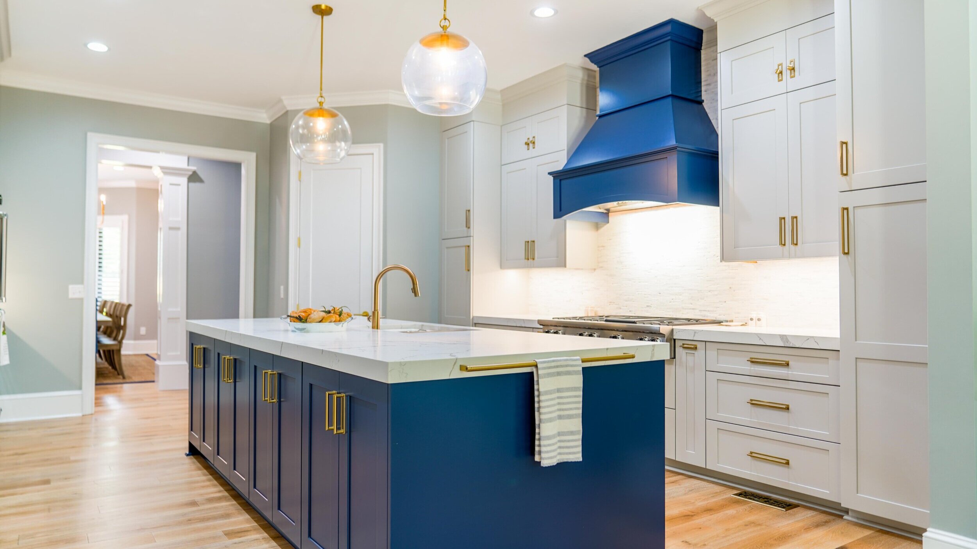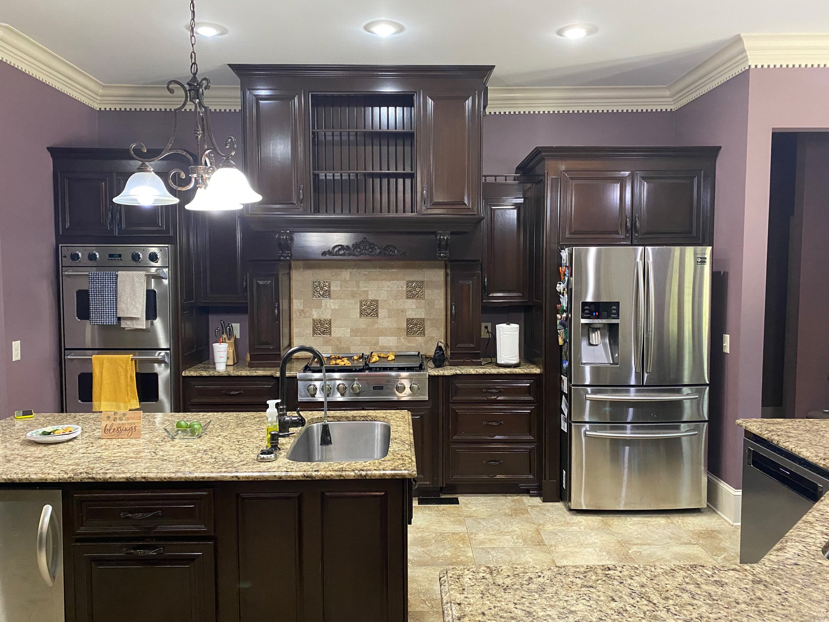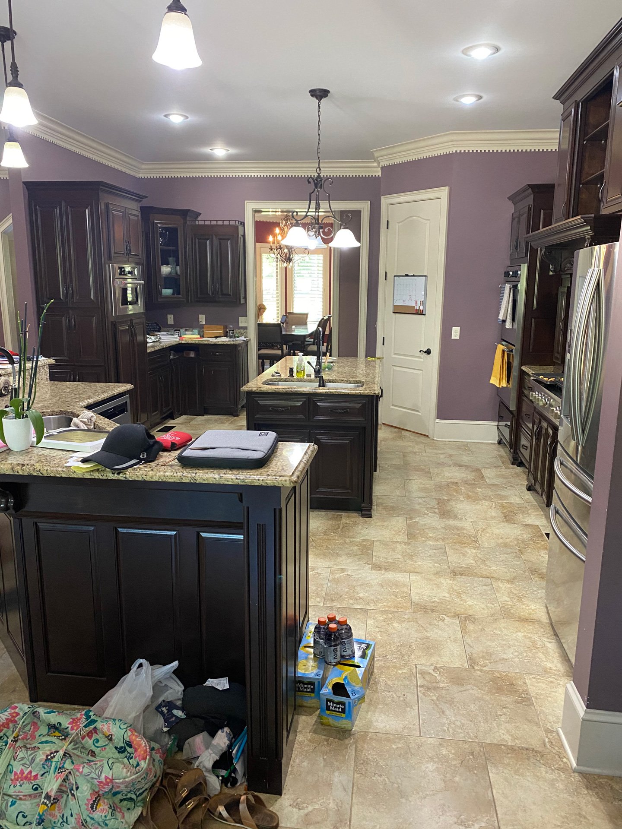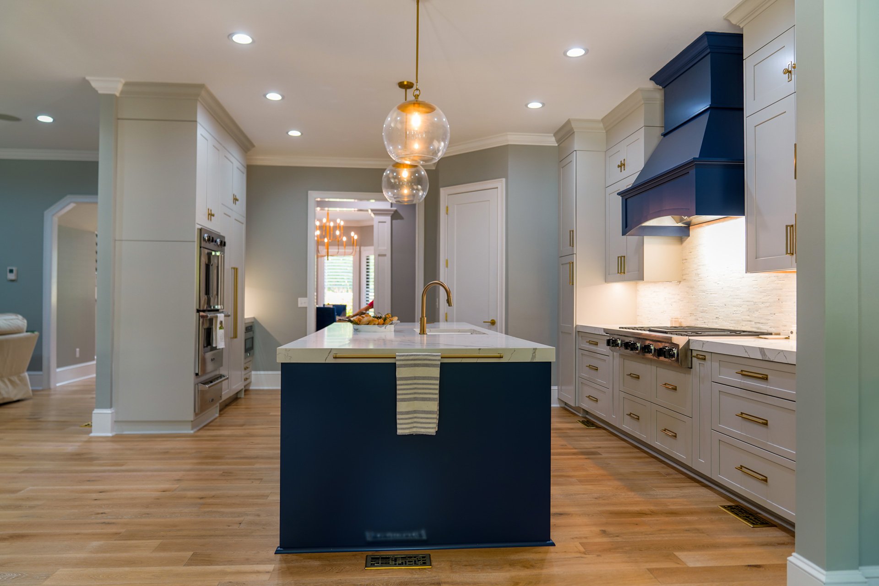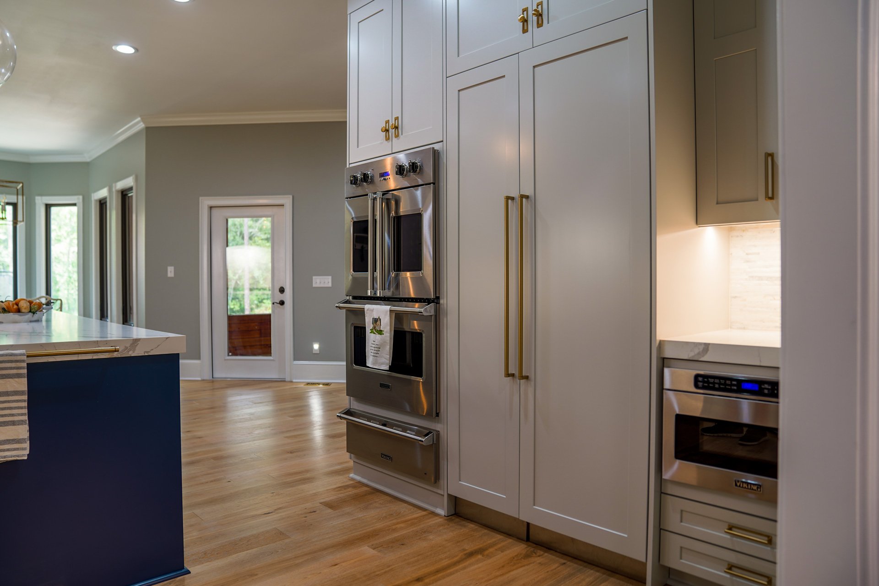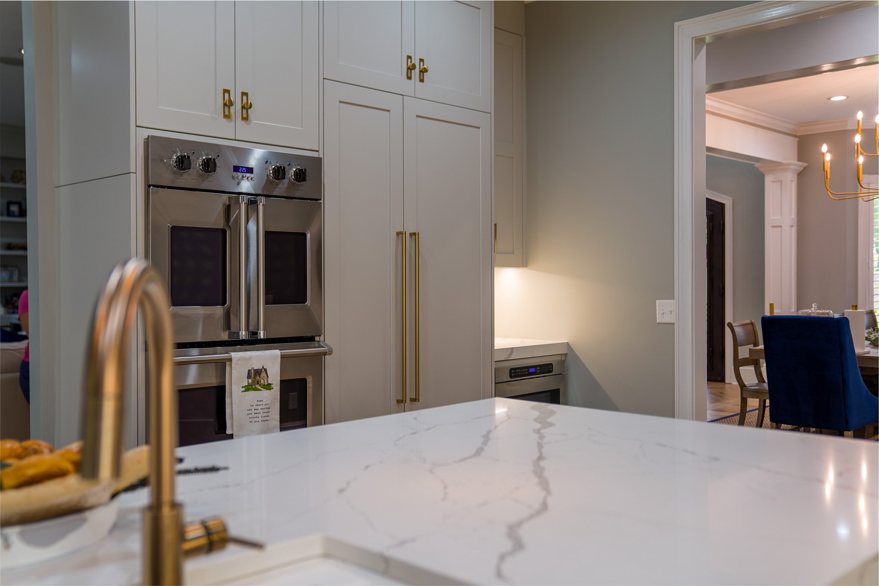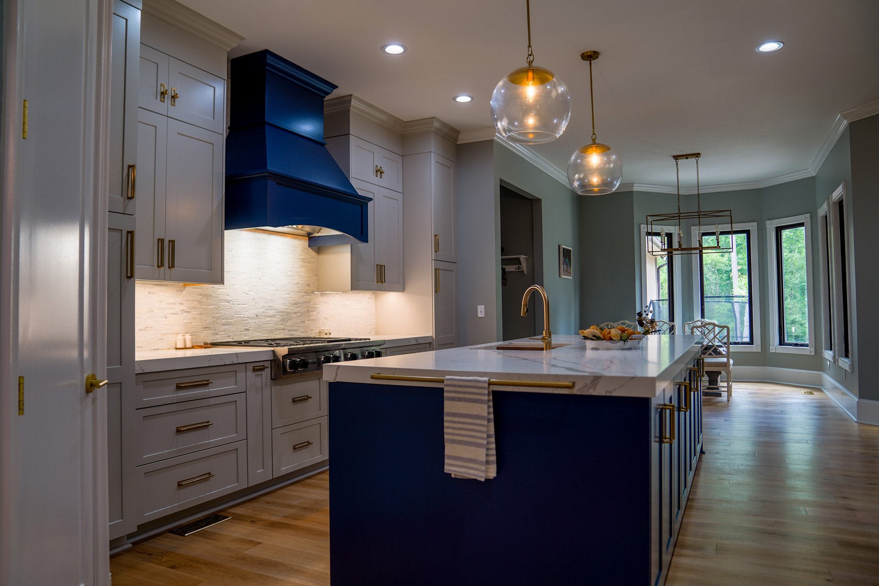Creating A New Kitchen to Call Home for the Holidays
For most families, the holidays are a time to gather with the ones you love most. Whether you’re hosting a party for friends or a gathering for family, chances are at some point everyone will end up in your kitchen. And likely all at the same time.
Will you have room for everyone? Are you excited for your guests to see your beautiful space? Is your kitchen equipped to handle your gathering? If you answered no to one or more of these questions, it’s probably time to consider a kitchen remodel.
But here’s the good news--you’ve come to the right place.
To help you gather inspiration for your upcoming kitchen remodel project, our Pool Brothers team is sharing one of our recent projects that took place in Chula, Georgia.
The Spikes Home
Darron and Candace Spikes were looking to transform their kitchen into a more functional space for their family. They were also seeking design updates for their family room and new flooring throughout their entire home. The Spikes described the look and feel they wanted to achieve with their remodel project as incorporating hints of coastal, yet with a design that still belonged in Southwest Georgia.
The Spikes top priorities for their remodel project were:
A much more functional kitchen
Organization accessories and lots of storage
A design that opened up the kitchen and gave them more functional space
A coastal-inspired color palette
To have the project completed by Thanksgiving
Designing A More Functional Kitchen
The Spikes family opted to change the entire layout of their kitchen to accommodate their need for a more functional space.
“The layout of the kitchen changed quite a bit,” said Devin Ragan, one of Pool Brothers’ in-house kitchen and bath designers. “We went from two separate islands in an unusual setup, to a more open layout with one large island.”
According to Devin, an often overlooked but very necessary consideration during a kitchen remodel is hiring a contractor that has the experience, in-house resources, and knowledge to reconfigure plumbing and electrical.
“As is this case with any kitchen remodel project, you want to make sure you’re hiring the best contractor for the job. Because we specialize in kitchens, our Pool Brothers team was able to pull off some really unique design elements for this client,” said Devin.
BEFORE PICTURES
AFTER PICTURES
Here are a few reasons we had to reconfigure plumbing and electrical for this kitchen remodel:
The kitchen went from two islands, both with water sources and electrical, to one large island with just as much plumbing and probably more electrical.
The new island had to accommodate a new sink and two dishwashers (yes, TWO dishwashers).
Each dishwasher required an outlet, the disposal required an outlet, and we had to accommodate an outlet in a cabinet for an appliance lift.
We incorporated an incredible pop-up outlet that needed to blend in with the countertops. This meant no grommet or any metal that would show when it was pushed down. The outlet also needed two places to plug things in, along with USB charging ports. And because it was located inside the kitchen island it also had to be GFCI protected.
Custom Design Elements to Accommodate Maximum Storage
Organization accessories and maximum storage capabilities were the top priorities for this client when making their cabinet selection. The Spikes family chose Eclipse Cabinets, a line modeled after a European-style cabinet, meaning they have a very tight reveal, so you don’t see any of the face frame. We also incorporated many custom organization features like pegboards in the larger drawers, an appliance lift, a custom-built cookie sheet divider, and spice pullouts.
The client selected Calcutta Laza for the countertops, which is a Quartz material. To give the countertop a more substantial look, we decided to miter the edges. The mitered edge allowed us to install a towel bar on the countertop and it also raised the overall height of the countertop, which the homeowner found to be more comfortable than the standard 36" high. Because we mitered the edge of the countertops, the height of the drawer banks below the cooktop had to be very specific to ensure the cooktop would be flush with the countertop material.
We used a marble mosaic backsplash with a rough cut on the face of the mosaic which added a lot of dimension and gave texture to the space.
“To keep with the coastal-inspired theme, we used light colors throughout the kitchen, with the exception of the color navy used for the island and the hood,” said Devin. “Navy is basically a neutral these days, and it really added some great dimension to the space.”
Transforming the Home With New Flooring
The Spikes family chose to carry the coastal-inspired theme throughout their home with a lightly colored engineered hardwood floor. To create an interesting element for the entryway, our flooring team used a herringbone pattern in the foyer area.
Pool Brothers Can Give You The Kitchen of Your Dreams
Thinking about renovating your kitchen? Our Pool Brothers kitchen and bath designers are ready to help you plan every detail of your remodel project. We will work alongside you to design and build a beautiful one-of-a-kind kitchen you will love for years to come.


