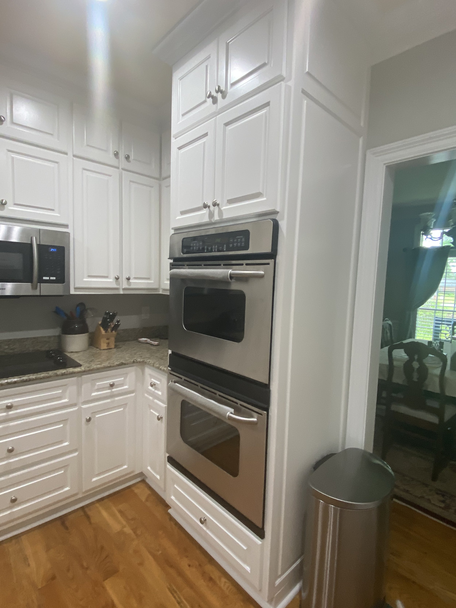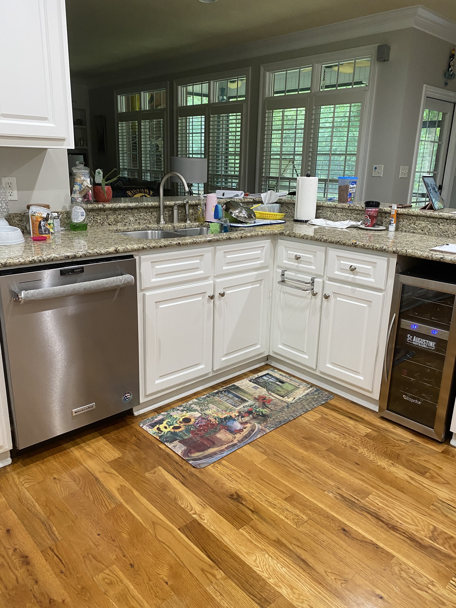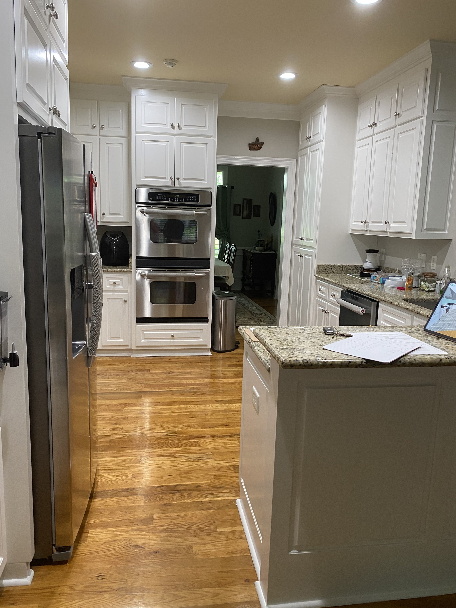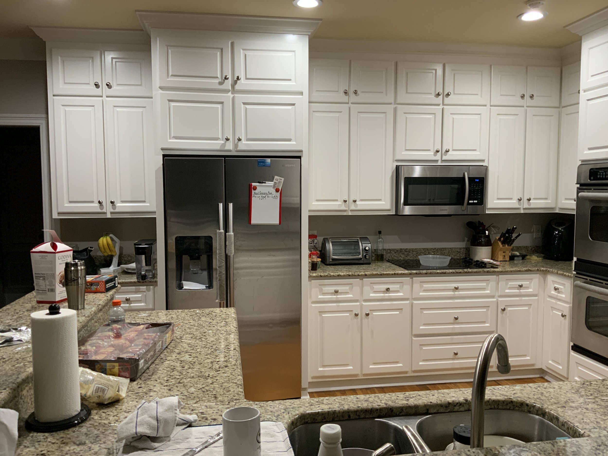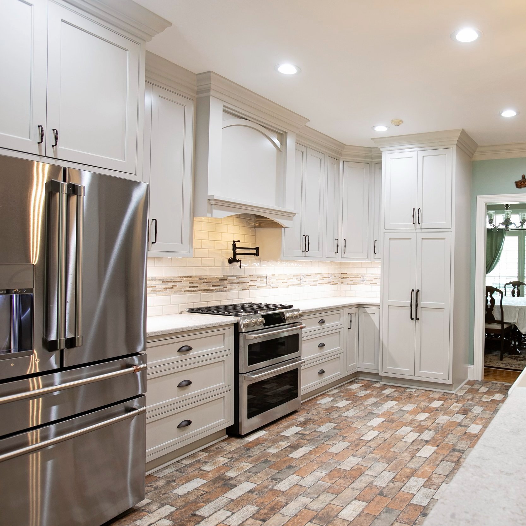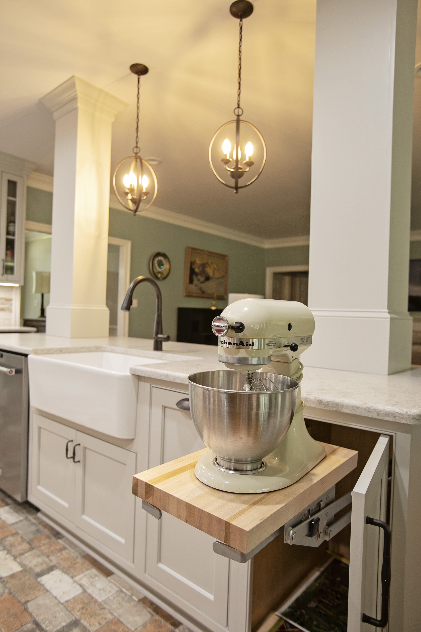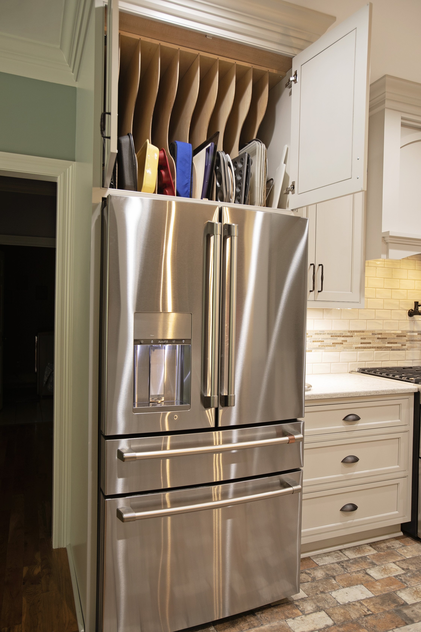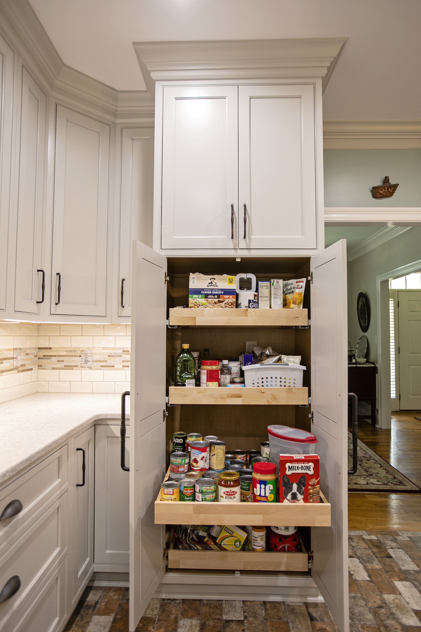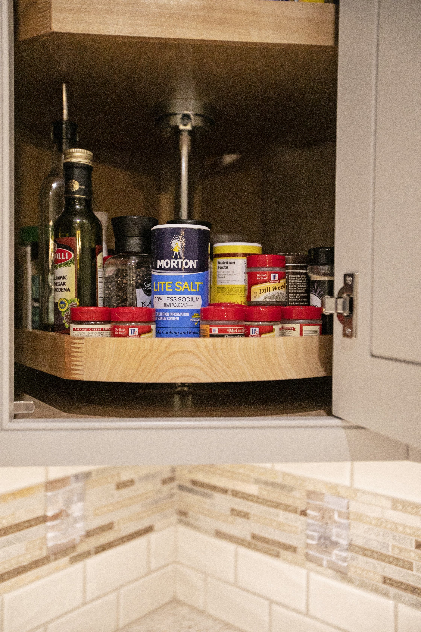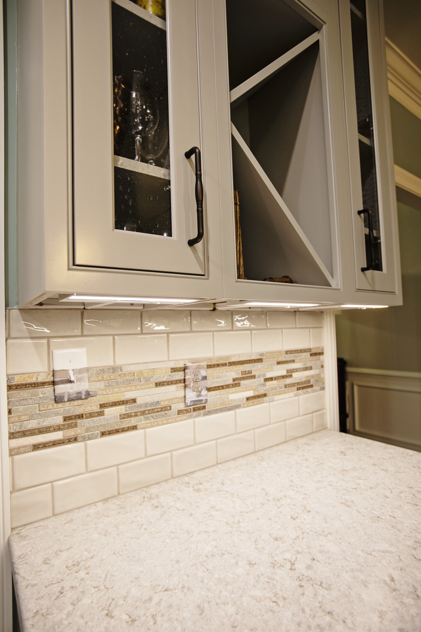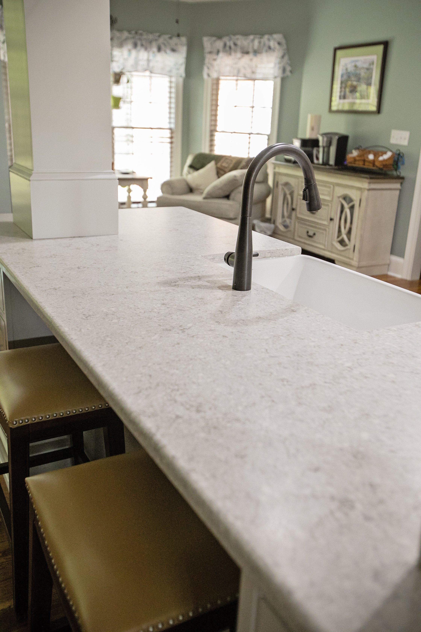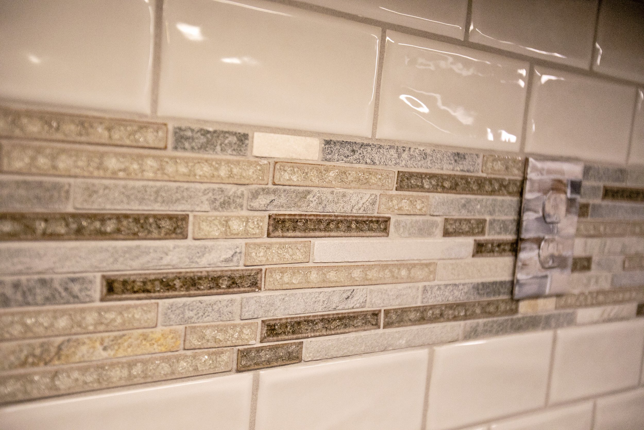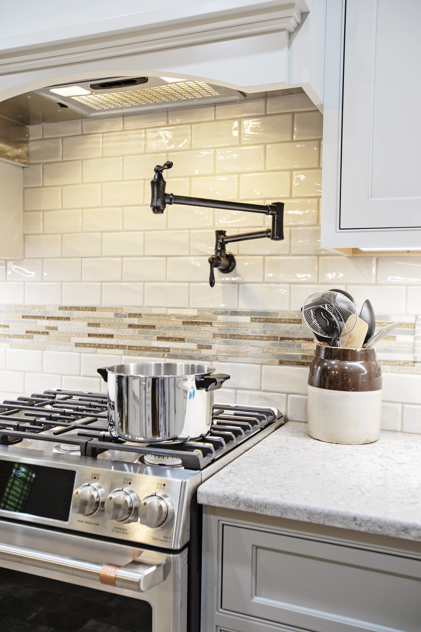Creating A Larger Kitchen with Minor Structural Changes
This blog post was updated July 16, 2024
In 2020, Chris and Leah Shroyer relocated to Leesburg, Georgia from Jacksonville to be closer to their family. After navigating a competitive real estate market, the couple found a house that was a great fit for their family. In order to make their new home their own, the Shroyers had a few improvements in mind. The couple’s first project was to transform their kitchen into a more open and inviting space with modern aesthetics and features that would make their kitchen more functional. After shopping around for kitchen contractors in South Georgia, the Shroyers found Pool Bothers Cabinets + Flooring + Lighting through social media and reached out to discuss their kitchen ideas.
About the Shroyer Home
The Shroyers' first priority was to open up their kitchen space and have it flow seamlessly into the living room. Once we opened up the space, it allowed us to create the inviting and modern look that Chris and Leah were looking for.
In order to create the Shroyers’ dream kitchen, the Pool Brothers team had to:
Find a creative solution to remove a load-bearing wall that separated the family’s kitchen and living room.
Relocate the refrigerator, sink, and dishwasher to make the space more functional.
Find a kitchen flooring solution that would tie in nicely with the existing aesthetics on the first level of the house.
Add innovative touches to make the larger space warm and inviting.
Incorporate smart storage solutions that would help keep the kitchen organized and tidy.
The Shroyer Home: Before Photos
Removing A Load-Bearing Wall
They say the best way to open up a room is to remove walls. The problem for the Shroyers? The wall separating their kitchen and living area was load-bearing, which means it was supporting the entire structure of the house. To give the family the open space they desired, that wall had to come down. So we found a way to do that without compromising the structure and safety of the home. Our Pool Brothers team removed half of the load-bearing wall and added a structural column in its place. The column was incorporated into a new kitchen island that opens up to the living area. To create symmetry, a second faux column was incorporated into the island’s design.
Shiloh Cabinetry: Repose Gray Finish & Bronze Hardware
The Shroyers selected cabinets from our Shiloh Cabinetry line. They opted for a beaded inset design with a Repose Gray finish. To create contrast, we added bronze, industrial-style hardware, and to add a modern touch, we alternated between long handles on doors and classic pulls on the cabinet drawers.
Custom Cabinet Organizers
This kitchen cabinetry is designed with a focus on functionality, incorporating custom organizational features throughout the space. An appliance lift inside the kitchen island conveniently stores Leah’s KitchenAid® Stand Mixer, making it easily accessible when needed. Above the fridge, a custom pan divider provides a dedicated space for storing cooking sheets, cutting boards, and muffin pans efficiently. The corner cabinets are equipped with lazy Susan organizers, maximizing storage and ensuring items are easily within reach. Additionally, pull-out shelves in the pantry cabinet enhance accessibility and organization for canned goods and ingredients, making kitchen tasks more streamlined and efficient.
Brick Paver Flooring Adds Texture & Warmth
The Shroyers' home boasts beautiful hardwood flooring throughout. However, Leah’s preference for tile over hardwood floors for her new kitchen worked out wonderfully in this space.
Contrary to popular belief, you don’t have to match your kitchen floors to the flooring in the rest of your home. When renovating single rooms like kitchens, we can certainly refinish wood floors on the entire first level so the floors match the rest of the home. Another option is to use a totally different kind of flooring in the kitchen–whether it be a different material or color–to give the space a unique personality. The latter is was proposed for the Shroyers, and it turned out beautifully!
Gray Lagoon Quartz Countertops
To add dimension to the now larger kitchen, the Shroyers chose a quartz countertop in the color Gray Lagoon and opted for a unique concrete finish. For the backsplash, 3x6 subway tiles were installed and a mosaic was added to tie in all the colors of the kitchen.
Strategically Placed Lighting Can Make a Room
Due to the columns, we had to be extremely strategic with the lighting choices over the island. Choosing the right size lights, so two fixtures could fit between the columns and not look overpowering, was a top priority. Dana, our Pool Brothers lighting expert, helped us nail the lighting for the Shroyers’ new kitchen. The fixtures from Pool Brothers Lighting really compliment the space nicely. Additionally, under-cabinet lights were installed to help illuminate workspaces and accent lighting was incorporated in glass cabinets to display decorative pieces.
Ready to open up your kitchen space?
From new construction projects to remodeling endeavors, Pool Brothers Cabinets + Flooring + Lighting specializes in transforming kitchens, bathrooms, and floors across South Georgia, Greensboro, and Santa Rosa Beach, Florida. We're eager to collaborate with you on your upcoming home renovation. Schedule a design appointment at our Leesburg or Moultrie, Georgia showroom today! Or give us a call at 229.888.0886.



