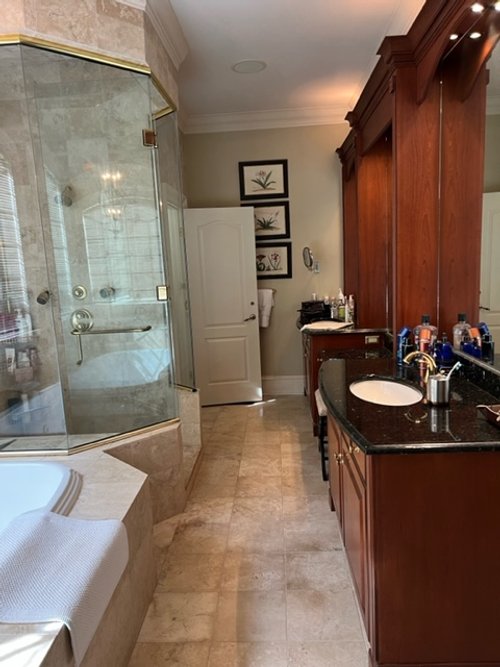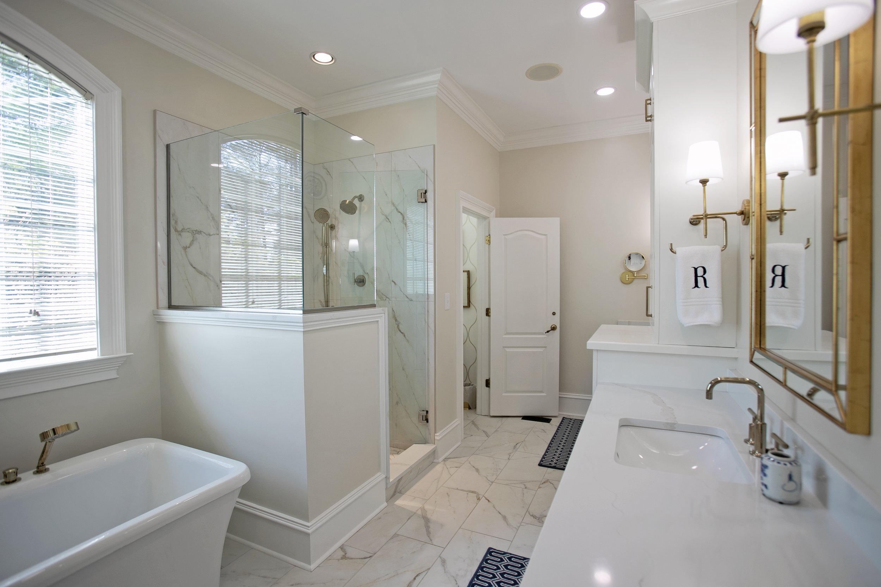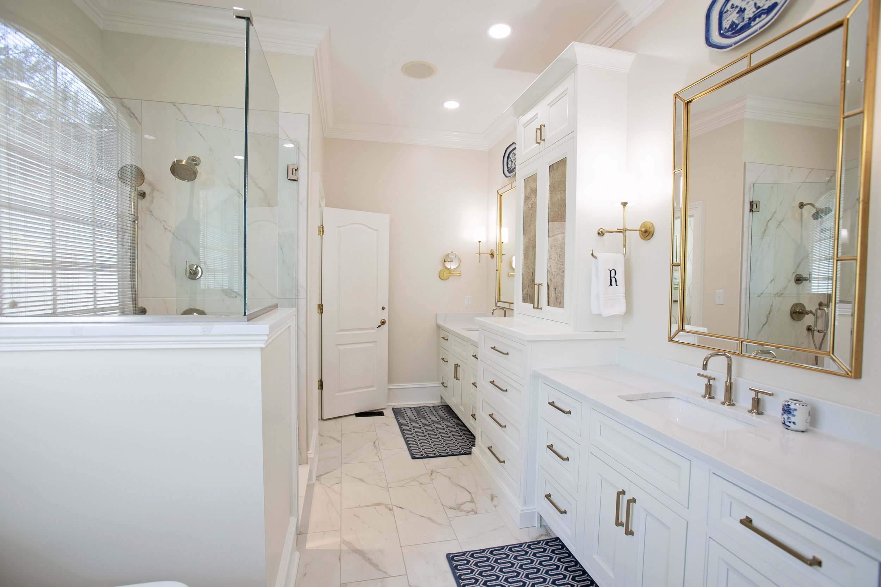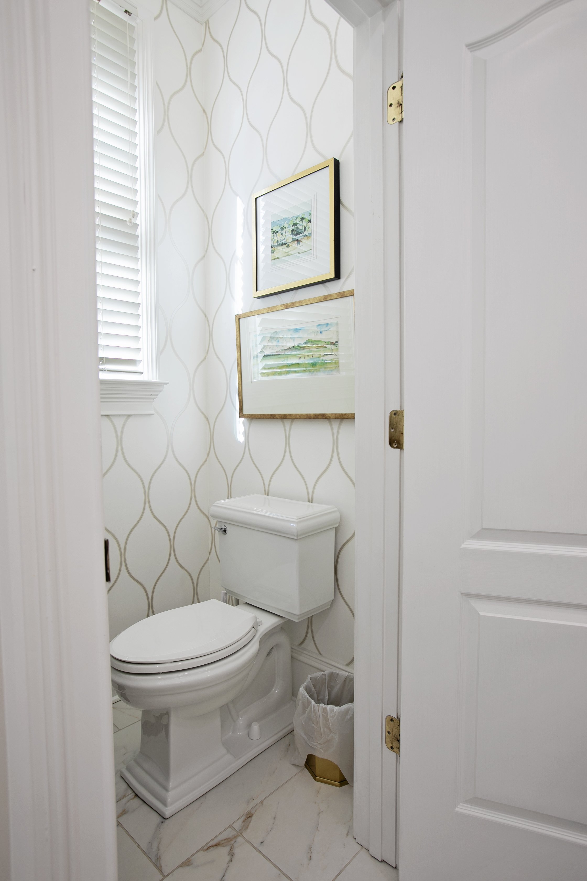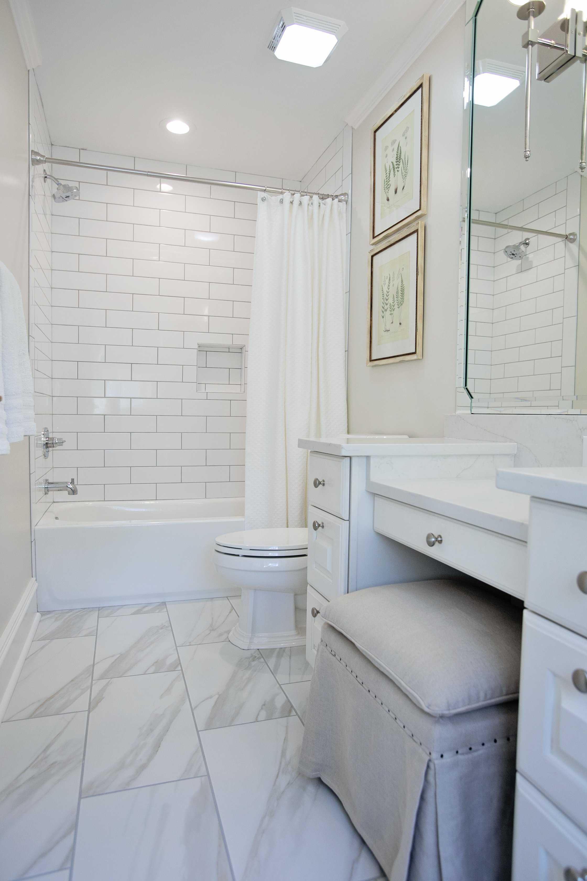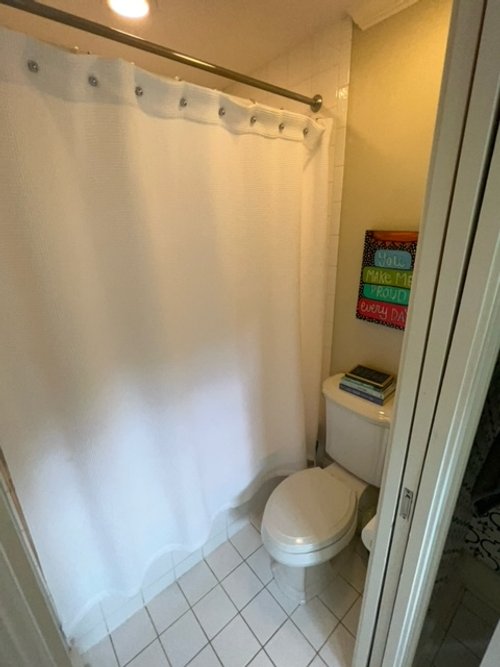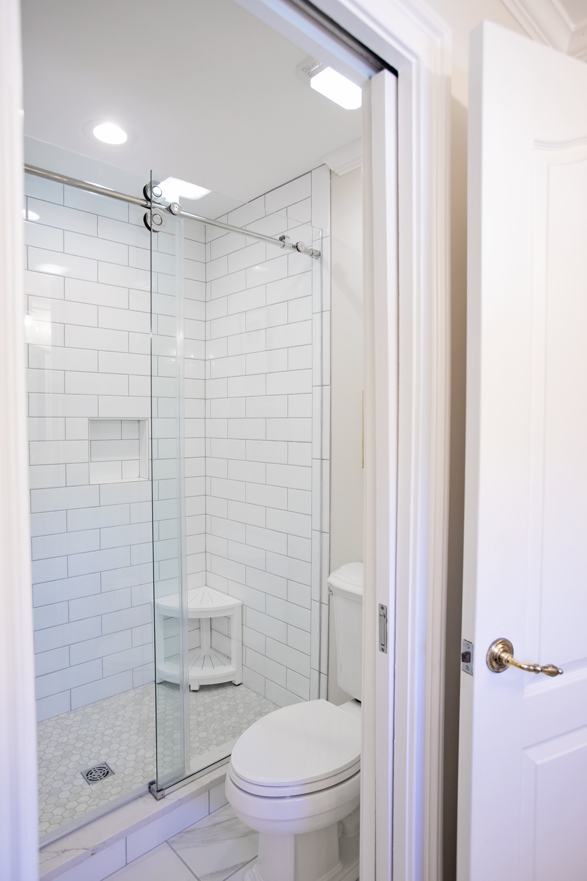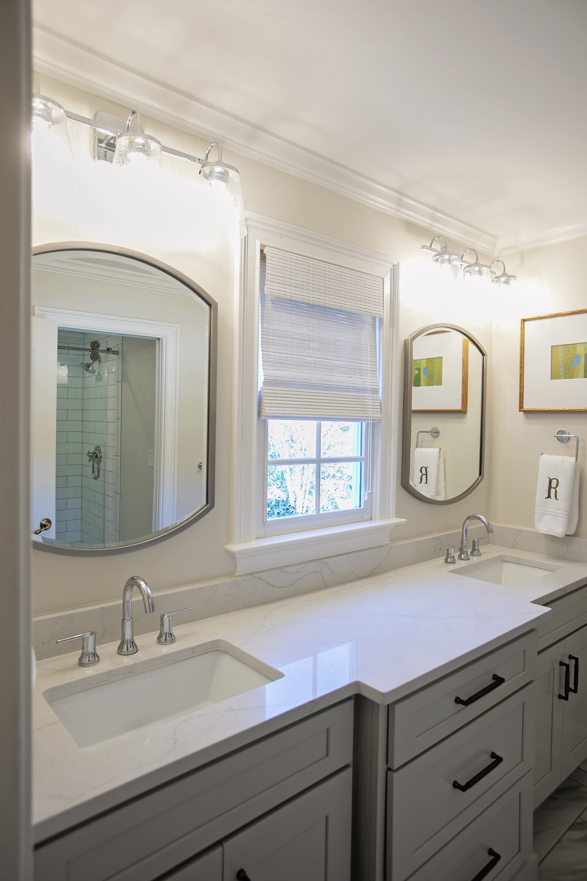The Chic Retreat
Primary Bath Remodel + Guest Bathroom and Jack-and-Jill Renovation
Americus, Georgia
A Primary Bath Renovation in Americus, Georgia
At Pool Brothers Cabinets + Flooring + Lighting, we believe that a home renovation is not just about updating a space—it’s about creating an environment that enhances comfort and style. We recently had the pleasure of revitalizing three bathrooms in a charming, traditional home in Americus, Georgia. Here, we focus on the comprehensive transformation of the primary bathroom, showcasing our commitment to quality materials and meticulous craftsmanship.
Design and Materials
Double Vanity & Custom Cabinetry: The new double vanity setup is separated by a floor-to-ceiling cabinet that features a versatile mix of drawers and doored cabinets. This custom design enhances storage capabilities while preserving a clean, streamlined aesthetic. Constructed from top-quality materials, the cabinets from Pool Brothers are finished in a crisp white to illuminate the area and convey a sense of spaciousness.
Quartz Countertops: Complementing the cabinetry, we installed top-of-the-line white quartz countertops. Known for their durability and low maintenance, the quartz surfaces provide a stunning contrast to the cabinetry and add a touch of sophistication.
Wall Lamp Sconces: Wall-mounted gold sconce lights featuring elegant white shades on either side of the matching gold vanity mirrors, create a warm, inviting glow that highlights the luxurious aesthetics of the space.
Porcelain Tile Flooring: The flooring was upgraded to rectangular Calacatta Oro marble-look porcelain tiles laid in a staggered pattern. This choice enhances the visual appeal of the space and offers durability and ease of cleaning.
Shower Renovation: The centerpiece of this renovation is the expansive walk-in shower, which features large format Calacatta Oro tiles installed in a vertical stacked pattern on the walls for a sleek, contemporary look. The shower floor uses the same Calacatta Oro marble-look porcelain tiles but is laid in an intricate chevron pattern to add dynamic visual interest and texture. Additionally, the shower boasts a built-in bench, seamlessly integrated and covered in the same stunning tile, providing both comfort and a luxurious touch to the space. This thoughtful design ensures a cohesive aesthetic throughout, enhancing both functionality and style.
Soaking Tub: Positioned elegantly beneath a large window, the spacious soaking tub becomes a focal point of relaxation and luxury. It is equipped with high-quality champagne bronze fixtures that reflect natural light from the window above, adding a warm, sophisticated glow to the bathing experience.
Water Closet: Discreetly tucked away in the back corner of the bathroom, the water closet offers privacy and style. It features the same Calacatta Oro tile on the floor, providing continuity with the rest of the bathroom. The walls are adorned with stunning gold and white patterned wallpaper, creating an elegant and inviting space that complements the luxurious feel of the entire bathroom.
Before the Renovation
After the Primary Bathroom Renovation
Ready to Remodel Your Home?
Guest Bathroom Renovation
Before The Renovation
After the Guest Bathroom Renovation
About the Guest Bathroom Renovation
In this guest bathroom renovation, we embraced a vision of modern sophistication. We updated the flooring with fabulous rectangle Calacatta Ora porcelain tiles and painted the walls a warm white, setting a bright, welcoming tone. The centerpiece of the newly remodeled space is the bathtub, beautifully highlighted with horizontally staggered white subway tiles that reach up to the ceiling, enhancing the room's height.
In keeping with our commitment to sustainable elegance, we retained the original vanity cabinets, which were in impeccable condition. By updating them with luxurious Calacatta white marble countertops and a sleek rectangle undermount sink with a polished nickel faucet, we infused modern sophistication without sacrificing the charm of the existing cabinetry. This choice not only saved resources but also preserved a piece of the home’s history.
The large vanity mirror, a striking feature that extends the full length of the bathroom cabinetry, along with its decorative glass frame, are original elements that were beautifully integrated into the new design. Complementing this is the revamped lighting—built-in sconces with new white shades that echo the fresh, clean aesthetic of the renovated space.
This guest bathroom renovation by Pool Brothers Cabinets + Flooring + Lighting revitalizes the room and ensures it remains a functional and stylish sanctuary for guests. It's a perfect blend of preservation and modernization, demonstrating that sometimes, the most sustainable option is to refresh and repurpose what is already beautiful.
Jack-and-Jill Bathroom Renovation
Before The Renovation
After the Jack-and-Jill Bathroom Renovation
About the Jack-and-Jill Bathroom Renovation
Central to the bathroom's transformation is the replacement of the original cabinetry with a modern double vanity from Pool Brothers Cabinets + Flooring + Lighting. Painted in a classic gray hue, the vanity cabinet is enhanced with black oversized handles and pulls that add a striking contrast. It features a thoughtful combination of drawers and cabinet doors, offering ample storage solutions for bathroom essentials. The vanity is topped with a luxurious Calacatta white marble countertop, which houses two sleek rectangle undermount sinks. The polished nickel faucets above each sink complement the countertops with their reflective finish and sophisticated design.
Above each sink, identical mirrors with stylish nickel frames reflect both light and the meticulous attention to detail evident throughout the space. Enhancing the functionality and ambiance, triple vanity lights are strategically placed above each mirror, providing optimal lighting for both practical use and aesthetic appeal.
The bathroom also includes a smartly designed pocket door that leads to the private toilet area and the walk-in shower. Recognizing the need for a more contemporary and spacious feel, the traditional bathtub was removed to make way for a luxurious, floor-to-ceiling tile shower. The walls of the shower are adorned with white subway tiles laid in a staggered horizontal pattern, extending all the way to the ceiling for a clean and expansive look. The shower floor contrasts beautifully with hexagon mosaic porcelain tiles, providing an elegant touch while ensuring durability. The inclusion of a sliding glass shower door maximizes the use of space and enhances the clean, modern look of the bathroom.
Need a Bathroom Designer + Contractor in South Georgia?
From new construction projects to remodeling, Pool Brothers specializes in transforming kitchens, bathrooms, and flooring across South Georgia and Santa Rosa Beach, Florida. We're eager to collaborate with you on your upcoming home renovation, cabinetry, flooring, or lighting project. Click the button below to reach out, or give us a call at 229.888.0886.




